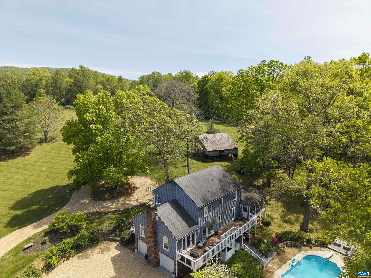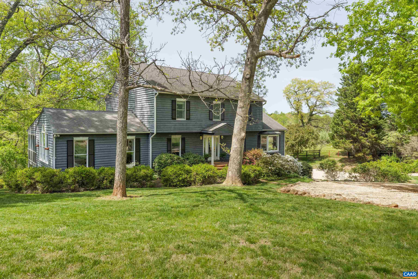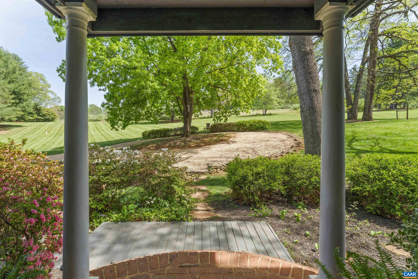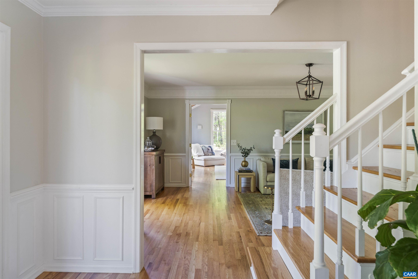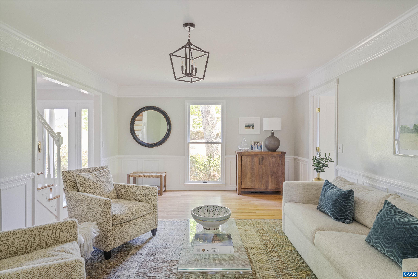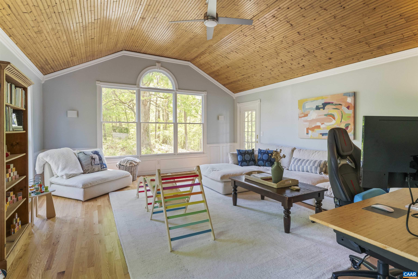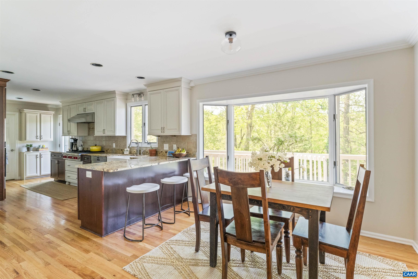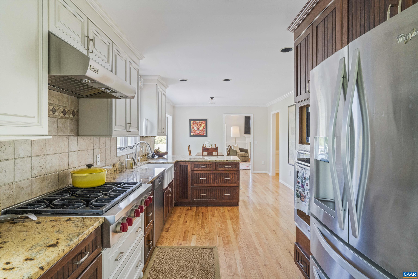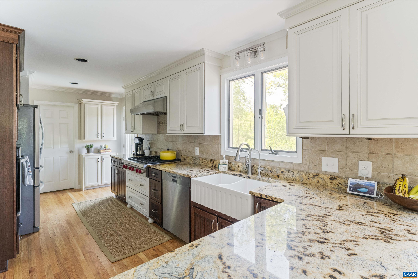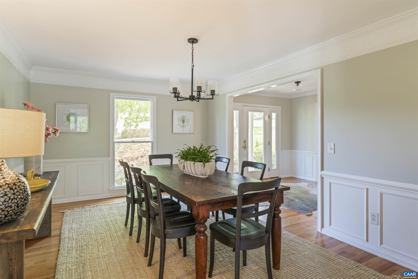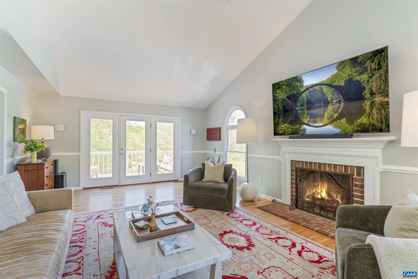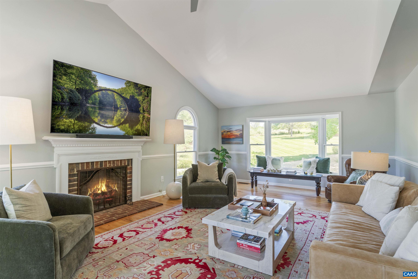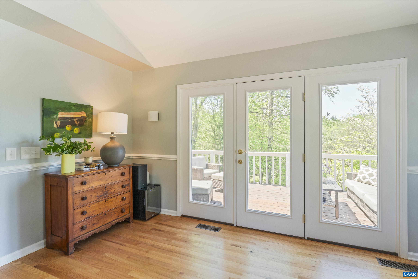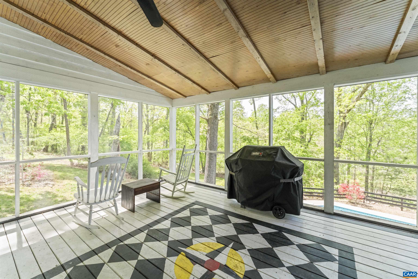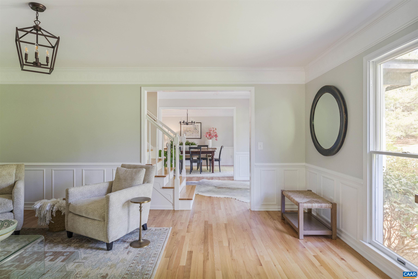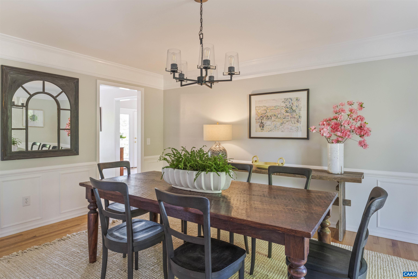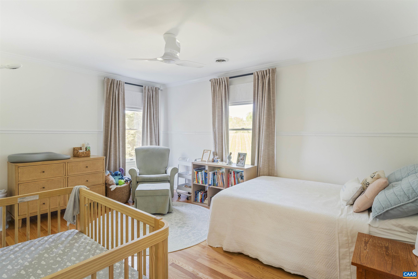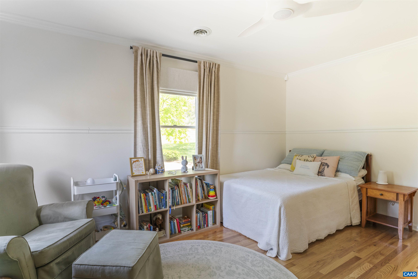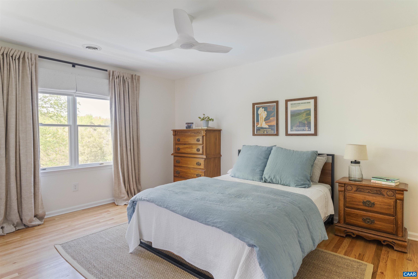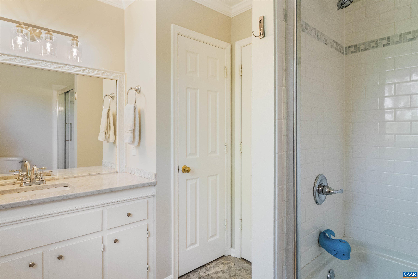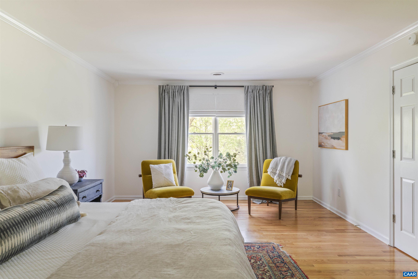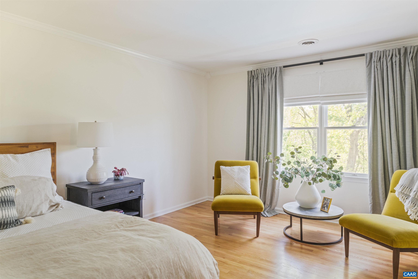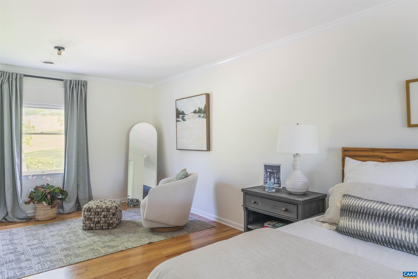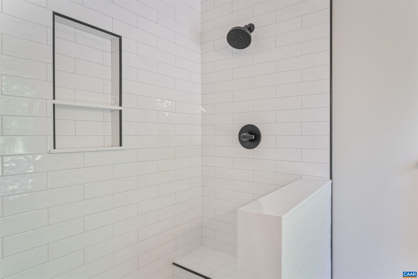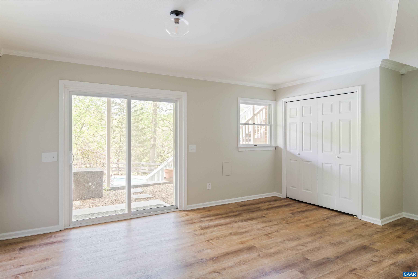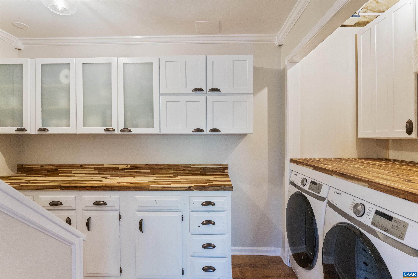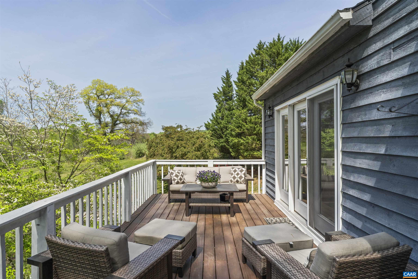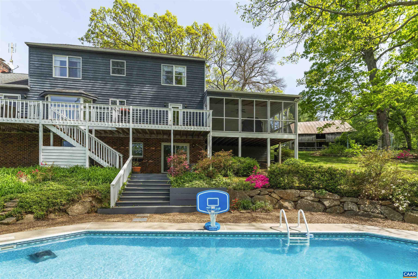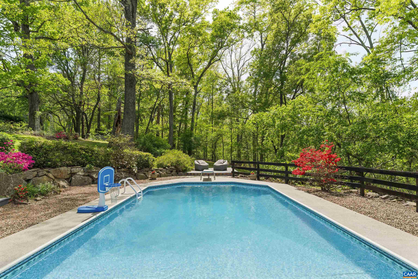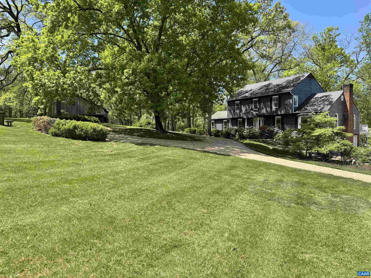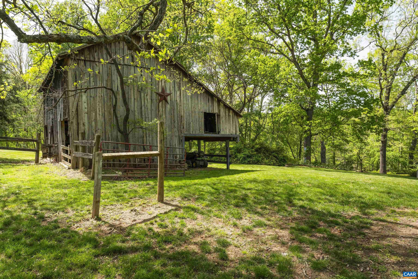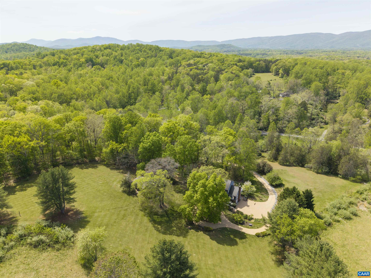1183 Broad Axe Rd
Charlottesville, VA 22903
Single-Family Home
Type
37
Days On Site
663741
Listing ID
Pending
Status
Description
Set in a peaceful countryside, this 10-acre property offers a nice mix of open fields and mature woods. Inside, new oak floors extend throughout the home, providing warmth, character, and a seamless aesthetic. The rustic barn, sold as-is, retains its vintage charm and offers flexible use for storage, a workshop, or creative projects. A first-floor room with a vaulted pine ceiling provides an excellent space for a recreation room or home office. Bordered primarily by Albemarle County land and a single small private parcel, the property ensures exceptional privacy with strong protection against future development. The pool is open and ready for immediate enjoyment this summer. All plumbing lines replaced in 2023. Primary bath and entire basement suite recently renovated.
Listing Courtesy of MCLEAN FAULCONER INC., REALTOR
Interior Features
- Above Grade Total SqFt: 2824
- Above Grade Unfinished: 0
- Basement: Yes
- Basement Description: Finished, Heated, Outside Entrance, Walk Out
- Baths: Below Grade: 1
- Baths: Dependency: 0
- Baths: Main Level: 0.5
- Baths: Upper Level: 2
- Beds: Below Grade: 1
- Beds: Dependency: 0
- Beds: Main Level: 0
- Beds: Upper Level: 3
- Below Grade Finished: 428
- Below Grade Total SqFt: 428
- Below Grade Unfinished: 0
- Cooling: Central AC, Heat Pump
- Dependency Total AG: 0
- Dependency Total BG: 0
- Dependency Total SqFt: 0
- Fireplaces: Gas Logs
- Fireplace Location: Family Room
- Flooring: Hardwood
- Heating: Central Heat, Heat Pump
- Laundry: Dryer, Washer
- Primary Bath on Main Level: No
- Primary Bed on Main Level: No
- Room Types: Bedroom, Dining Room, Family Room, Full Bath, Half Bath, Kitchen, Laundry, Living Room, Parlor
- Room Types Level 1: Dining Room (L1), Family Room (L1), Half Bath (L1), Kitchen (L1), Living Room (L1), Parlor (L1)
- Room Types Level 2+: Bedroom (L2+), Full Bath (L2+)
- Room Types Level B: Bedroom (LB), Full Bath (LB), Laundry (LB)
Exterior Features
- Deck/Porch: Deck, Patio, Porch - Front
- Exterior: Cedar
- Foundation: Concrete Block
- Garage: Yes
- Garage Spaces: 2
- Garage Total AG: 0
- Garage Total BG: 1000
- Land Description: Garden Spot, Gently Rolling, Landscaped, Partly Wooded, Private
- Pool: Yes
- Pool Description: Private
- Road Maintenance: 0
- Style: Colonial
Property Features
- Assn Setup/Transfer Fees: 0
- Cable/Internet Available: Fiber-Optic
- Green Features: No
- Lender Owned: No
- New Construction: No
- Sewer/Septic: Installed Conventional
- Short Sale: No
- Stories: 2 Story
- Tax Year: 2025
- Type: Detached
- Type of Construction: On Site Built
- Water: Individual Well
- Zoning: RA Rural Area
Price History
| Date | Days Ago | Price | $/ft2 |
|---|---|---|---|
| 04/29/2025 | 38 days ago | $1,170,000 | $318 |
Open Houses
No open houses scheduled for this listing.
Schools
Mortgage Calculator
Mortgage values are calculated by Perfect Storm.
Map
Location
- City: CHARLOTTESVILLE
- County: Albemarle
- Postal Code: 22903
- Neighborhood: NONE
